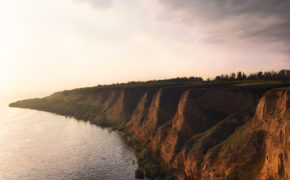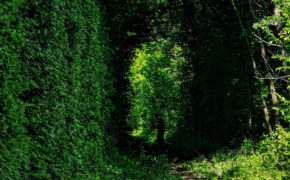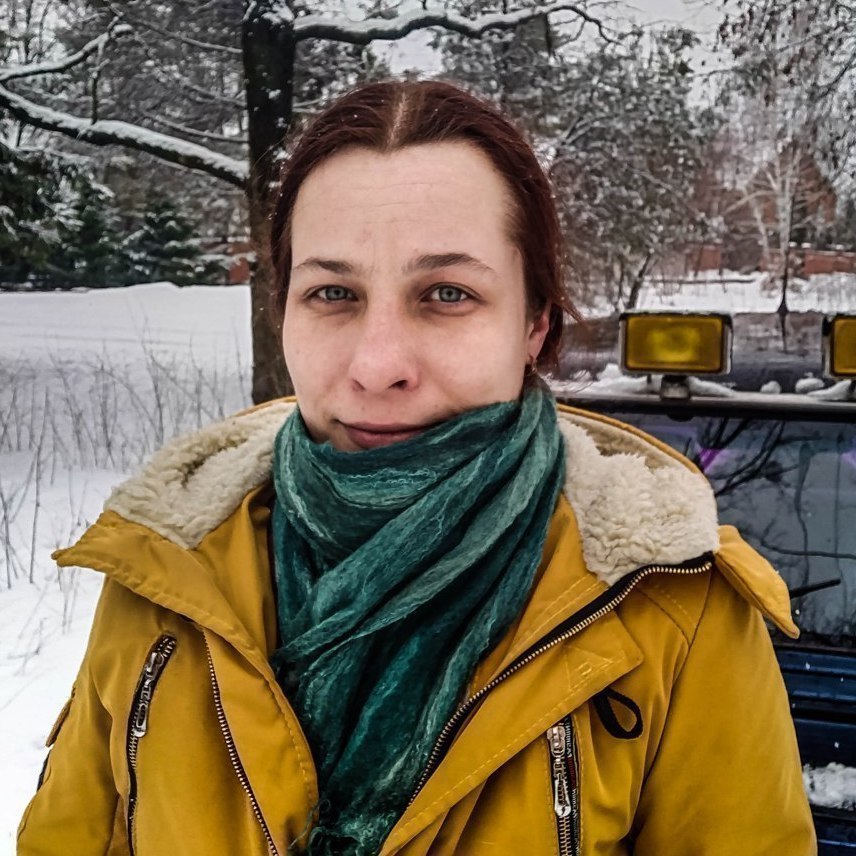St. Dmitry Monastery, Ryasnoe village
Type: Architectural object Kind: Religious (Active)
Country: Ukraine Region: Sumy region Locality: Рясное
Availability: Available for visits, Bad road (during bad weather (rain / snow), can be driven by a 4x4 cars, experienced driver is desirable) , Emergency condition
In his book “Historical and statistical description of the Kharkov Diocese” Filaret (D. G. Gumilevsky) wrote the following about Ryasnoe:
“One of the best villages of fertile Ukraine. It is located on a semi-mountain, surrounded on three sides by water and beautiful groves; in all houses the soil is pure black soil, the most fertile of all; in every plain one can find a source of pure water; the forest among the most part is straight. ”
At that time there was still no monastery there, which was the finish point of our journey, but Ryasnoe already had a story …
In the document “The Census of the Slobodsk Regiments of the guards of Major Khrushchev 1732” it states that Ryasnoe was owned by the centurion of the Sumy Regiment Ivan Kondratyev, and there were 65 courtyards, 95 houses and 405 people. Settled on the land approximately 60 years ago.”
Contemporaries wrote that in different houses of this estate there are several graves that look like an oblong mound, called a kurgan. Of these, three are noteworthy, have long been called Golubovye graves. They are believed to bear the name of Golub’, the famous centurion of the Krasnopol’ Cossacks. The old men recalled with fear the dense forest that grew near Ryasnoe. In the grove, still full, then known as Kelembetova, in 1831, after a heavy rain, the cave showed up, made in clean and neatly way, approximately 13m long and approximately 3m high. At the end of it, three crosses were carved on the wall. It was believed that the cave was a hangout of a Tatar Kelembet gang, and after that there were shelters of hobos from Cherkasy, known in the region as barge haulers.
In 1814-1815 in the village, by the diligence of the owners Dimitri Andreevich and his son, who received Ryasnoye from the Kondratievs, on the site of a wooden church a stone one with three former thrones was built. The new magnificent temple was consecrated by the Akhtyr archpriest Theodore Scherbinsky in October 1816.
The last owner of Ryasnoye was Konstantin Dmitrievich Khrushchev. This is how he is being recalled in the “Chronicle of my life”by the former Kharkov bishop Savva (Tikhomirov), who knew Khrushchev personally.
“… a pious man, but highly original: a type of raw Ukrainian khokhol, without any scientific education, alien to any modern rules of public decency.”
Possessing considerable wealth, Konstantin Dmitrievich was very strict; he had no inclination to live in high society, loved solitude and lived far from society. At the same time he was very pious, traveled a lot to holy places and donated a lot of money to monasteries. Having no heirs, in his declining years, in 1864, at his own expense, he decided to establish a monastery in Ryasnoye with a poorhouse and a school within it. However, since the estate was family and stood under the prohibition, the case was delayed for several years.
In 1865, Khrushchev cleared Ryasnoye from debts and turned it from a family estate into an acquired one. In 1867, the seventy-five-year-old Konstantin Dmitrievich goes to St. Petersburg and submits a petition for permission to esatblish in Ryasnoye male hostel in the name of St. Dmitry Solunsky with an almshouse for 20 disabled people and a school for 20 boys. Khrushchev sacrificed his estate, 2,700 acres of land, 1,000 acres of forests, ponds, and mills for the maintenance of the monastery. After his death, he bequeathed 100,000 rubles to the monastery, and for his former peasants he obliged to build a stone church separately from the monastery.
The Diocesan authorities collected all the necessary information concerning Khrushchev’s proposal, in particular, it was indicated that:
“The constitution of the monastery by Khrushchev is necessary because the number of people willing to devote themselves to monastic life in that region exceeds the established availability of the existing monasteries.” As a result, on September 14, Emperor Alexander II granted the highest permission to build the monastery.
But not everything went smoothly after. It turned out that the buildings originally planned for the monastery were not adapted to the monastic life absolutely, but Khrushchev was not able to rebuild them. For these reasons, on February 27, 1868, Konstantin Dmitrievich asked the Kharkov bishop Macarius to authorize the construction of buildings on a new, more convenient place in his estate. As a result, on August 15, 1868, the Holy Synod gave its permission to do that. And on May 6 of the same year, hegumen Evstratiy, the former abbot of the Akhtyrsky Holy Trinity Monastery, was appointed to become the first abbot of the monastery in Ryasnoye.
The monastery was located on a rather significant elevation over the surroundings.
On the south side, it was surrounded by an ancient forest with giant old oak trees and a monastic orchard. On the east side, the monastery was bordered by a large pond. On the west side it had a monastic abode. Before itself it had an open space – from here the pilgrims were entering the monastery; On both sides there was a forest, so there was an impression of a wide and long avenue.
After the death of Konstantin Dmitrievich Khrushchev on August 30, 1876, his great-grandson immediately disputed the spiritual testament. Litigation lasted for 4 years. And on November 7, 1880, the Governing Senate decided “to leave the requests of Konstantin Dmitrievich’s heirs without consequences.”
A young monastery cloister finally began a quiet life. So what exactly was the brainchild of devout Konstantin Khrushchev at the beginning of the twentieth century?
In the monastery there were 3 temples.
The first, most important – the stone cathedral of St. Great Martyr Dmitry Solunsky was consecrated on October 25, 1881. It was five-headed. The walls inside the temple were beautifully painted, the floor was laid with parquet, the wooden iconostasis was all gilded, and the icons of the lower and partly upper tier were in silver gilded vestments of excellent work and high value.
The refectory church in the name of the Archangel Michael, consecrated on October 27, 1881, was warm. Had an exit through an extensive glass door in the form of an arch to the brotherly meal. The fraternal refectory itself was a one-story, long stone building that housed a fraternal meal, a monastic kitchen, and also 5 cells for the brethren.
The third temple in the name of the Transfiguration of Jesus was consecrated on July 4, 1900. The iconostasis in this temple was all gilded, and the icons – of artwork. It was a heating stove arranged under the temple for heating. From the southern and northern sides it was connected with two-storied hospital buildings. They housed the monastery sacristy and the hospital for the monastic brethren with ten beds.
The bell tower was stone, the holy gate was made under the arch. On the bell tower itself there were 13 bells, the main one of which weighed 423 poodes (approximately 6800 kg). And in 1902, a tower clock with a bell was installed on it. It was a stone gatehouse for the gatekeeper attached on the north side of the bell tower. On the outer side there was a small shop for selling crosses, icons and other things.
Nearby was a two-story building with a stone lower floor, and the wooden top one. There were rooms for baking bread and prosphora, as well as 8 cells for the brethren.
On the north side there was a storage room for foodstuffs attached to the fence, in the lower part there was a glacier and a refrigerator.
One of the two-storey fraternal buildings on the second floor was decorated with glass galleries. In the other (also two-story) there were 18 brotherly cells for singers, tailors, shoemakers, dyeing and carpentry workshops.
In the separate building on the upper floor, the abbot’s chambers were stirred, and on the lower – cells. From the southern and northern sides of the bell tower there were 2 more stone outbuildings with monk cells. Near each of the listed buildings wooden sheds were placed, where they stored firewood for heating. In the corridors of each of the buildings there was plumbing. All the buildings and temples were connected by stone pavements, the free spaces between which were planted with various trees. A large stone wall with towers enclosed the monastic buildings from the world.
Outside the walls of the monastery were no less significant buildings. In a large two-story stone building, surrounded by a stone fence with iron gates, there were 32 rooms. On the upper floor there was a shelter for elderly people of the clergy, and on the lower floor there was a shelter for old lay people.
Nearby, on a stone foundation, was a wooden one-story hotel with 8 rooms, with a barn for carriages and horses of pilgrims. The hospice (almshouse) for seven rooms with basement living rooms was also one-storeyed, but built from stone. In the wooden summer house there were rooms for pilgrims, as well as a kitchen and a dining room. The monastery hospital for the laity was also stone and had 10 rooms. Near the well in the courtyard of the hospital there was a two-story pump house.
There was a stone bath in the monastery with three rather spacious rooms. The monastic apiary located in the garden consisted of about 300 beehives. At a distance of about 700-800 meters was the economy, where the main economy of the monastery was concentrated. As exactly there workshops, a house for employees, barns, a room for workers, stables, sheds in which the newest tools for tillage were kept, as well as a dairy establishment were located. On the north side of the monastery at a distance of about a kilometer was the old manor of Konstantin Dmitrievich Khrushchev. In addition to it, there was a stone pantry, a carriage house, two wooden outbuildings and two stone one-story houses in addition to the one-story wooden manor house with 13 rooms.
On the east side, water mills and steam mills, a cloth mill were located at different distances, and a monastery brick factory was outside the village. Nearby in the Novo-Dmitrevsky farm, the purpose of which was supervision of oak forest, also housed a complex of monastic buildings: barns, cells, parochial school, water mill. Part of the vast monastic land was leased by Mezenovsky sugar factory.
Thanks to the aged hieromonk Tobii who lived at the monastery (he was 87 years old in 1893), who was previously the abbot of the Ilyinsky skete on holy Mount Athos, pieces of holy saints relics appeared in the Ryasnyansky monastery. Their authenticity was testified by the Patriarch of Constantinople. A description of all the honored icons in expensive rizas and valuable church utensils for those living at that time was an extremely difficult job, for which separate large book needed to be compiled.
The charter of the monastery was borrowed from the Svyatogorsk Uspenskaya desert. He was distinguished by extreme severity and special rituals during worship services.
It is extremely important that the monastery, from the moment of its foundation, sought, as far as possible, to satisfy the spiritual and material needs of the surrounding people.
At the monastery there were two parochial schools organized. One of them located in the aforementioned Novo-Dmitrievsky steady. For it, a specially constructed stone building was built, ready for 100 students, with apartments for teachers and a boarding school for 10 orphans. The monastery spent annually more than 1000 rubles on the school.
The second school was located in the monastery building in the village Ryasnoye. At the Kharkiv Diocesan Women’s College Monastery two scholarships were established for the full maintenance of students.
The library operating at the monastery released books not only to monks, but also to secular persons.
The poorest inhabitants of the nearest villages received the necessary products, and sometimes money from the monks.
During the winter monks were giving free firewood to the poorest families and widows. And if someone from the residents of the surrounding villages died, then relatives received (without distinction on the material condition) coffin boards from the monks. At the monastery hospital there was a pharmacy, the paramedic was constantly on duty.
From 1888 from the village of Bobrik a procession was carried out to the monastery with the miraculous icon of St. Nicholas, in which the Sumy bishops took part. By the definition of the Kharkov diocesan administration of October 9/15, 1907, the monastery was allowed to hold an annual celebration in honor of the relics of the holy saints of God (on Monday during All Saints Week and September 13) from 1908.
In total, in 1911, there were 250 brethren in the St. Dmitriyev Monastery.
In the years 1918-1920 the monastery was abolished and looted. In the 1930s, most of the buildings (including the Cathedral of St. Great Martyr Dmitry Solunsky) were destroyed. Local people was slowly dismantling the parts that survived for the bricks.
In the summer of 2000, with the blessing of the Bishop of Sumy and Akhtyrsky Job, a marble cross was erected at the site of the destroyed St. Dmitrievsky Cathedral. At the end of 2004, a decision was made to revive the Ryasnyansky monastery. Now a few monks live in the former water tower, as far as their forces reviving this holy Slobozhansky monastery.
The settled beautiful Transfiguration Church still pleases the eye.
Author – Anton Bondarev, Source
















