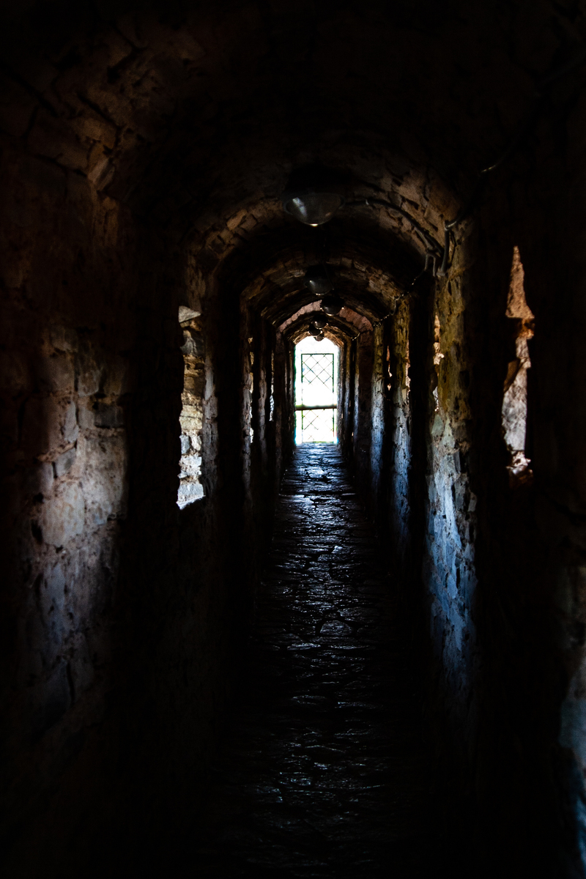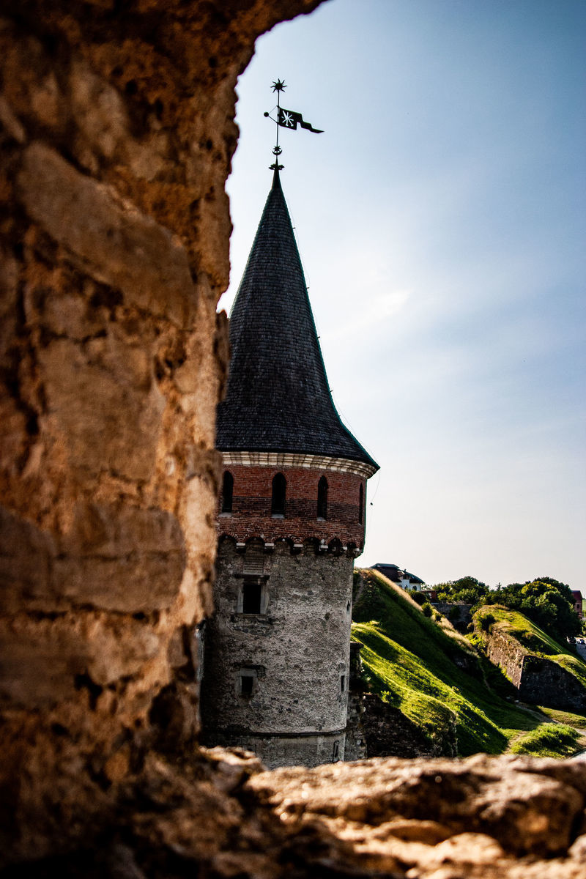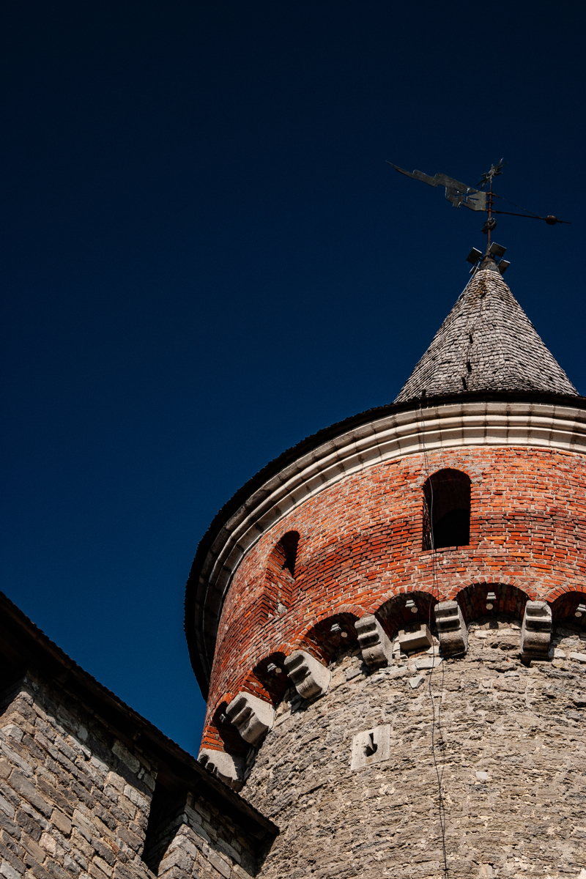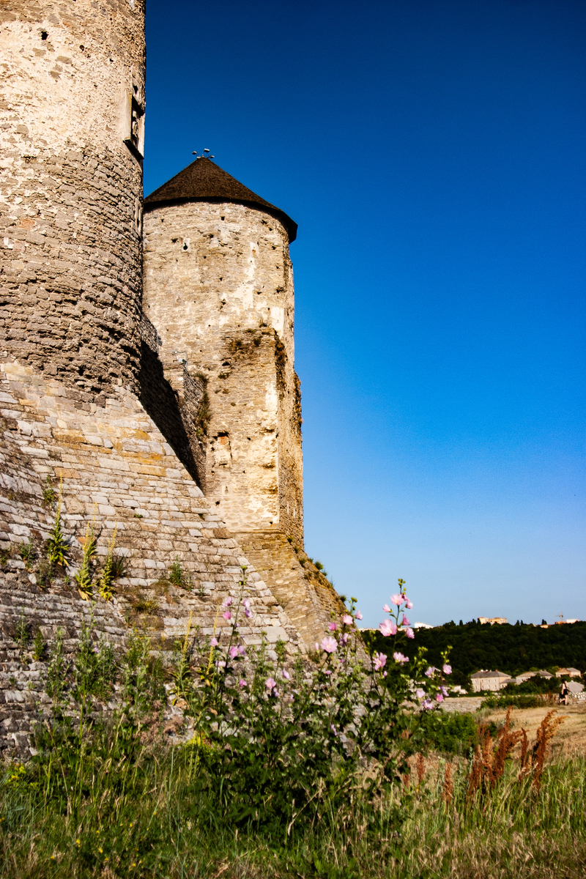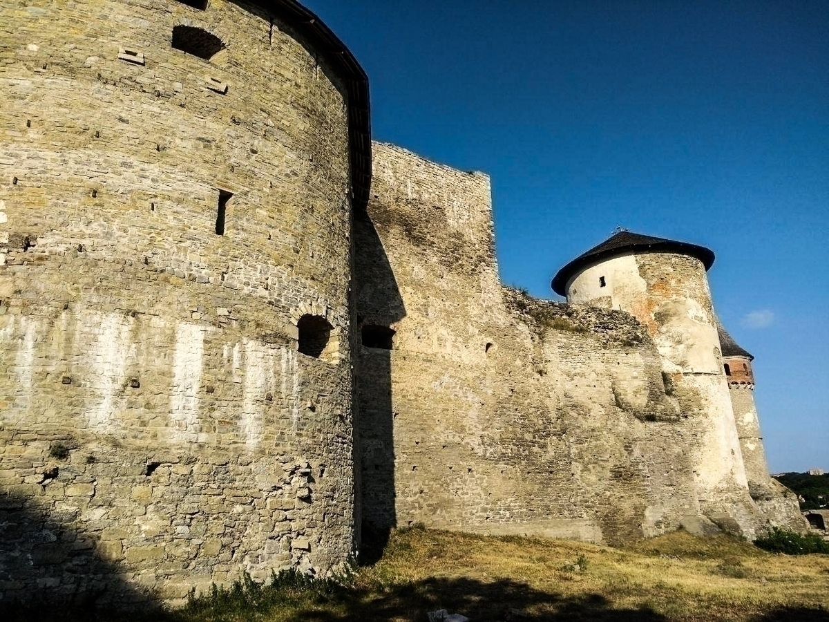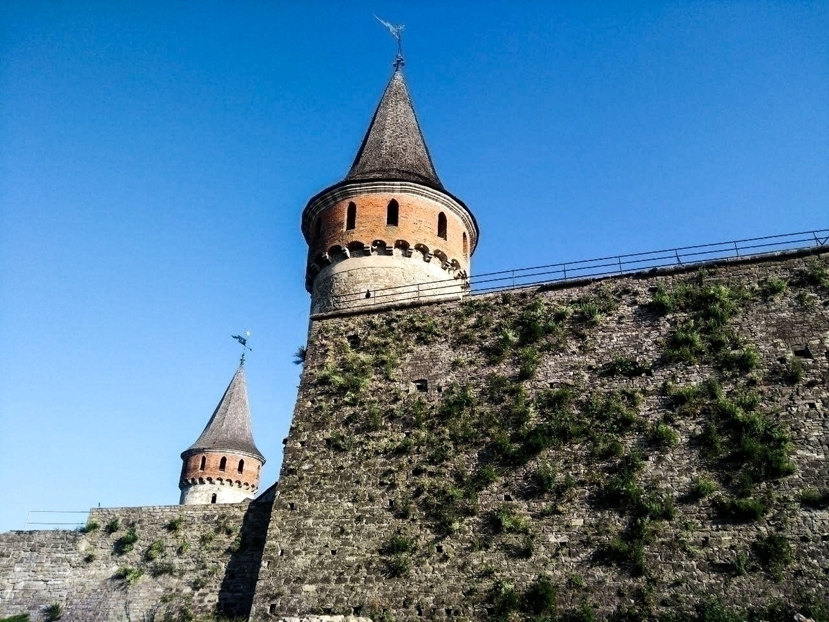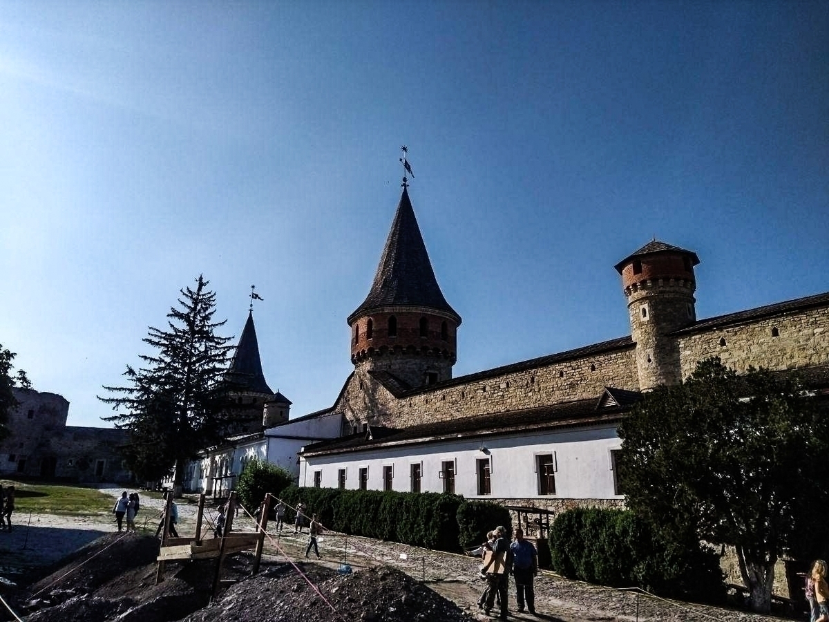Kamenetz-Podolsky Fortress
Type: Architectural object Kind: Historical (Active)
Country: Ukraine Region: Khmelnytsky region Locality: Кам'янець-Подільський
Availability: State, Available for visits, Good road
History
Kamenetz-Podolsky Castle (Antimurale Christianitas – Outpost of Christianity) was built to protect the Turkish bridge, which is the connecting isthmus between the Old Town, enclosed in a loop of the river, and the “mainland”.
On the basis of archaeological data, it is known that in the territory of the modern castle in the 9th – 12th centuries there was a Detinets (inner part of the fortress) with an ground hill and a wooden wall, protecting the ancient Slavic settlement of Galitsko – Volyn principality.
Wooden fortifications were replaced with stone ones after a fire at the turn of the XII – XIII centuries. And in 1240, the hordes of Batu (1209-1255/1256), the ruler of the Ulus Juchi (Golden Horde), broke the walls, broke into the city and destroyed its inhabitants. As a result, for more than a century, Kamenetz was under the rule of the Tataro-Mongol.
After the defeat of the Tatars at the Blue Waters in 1362 by the troops of the Grand Duke of Lithuania Olgerd (lit. Algirdas 1296 – 1377), the fortress was transferred to the possession of the prince’s nephews – Alexander, Yuri, Boris, Konstantin and Fyodor. During the reign of the Lithuanian princes (1363-1430), the fortress experienced its rebirth and began to acquire its unique appearance thanks to donations from small nobles and merchants, as well as to the Roman popes who sent Kamenetz “alms of Saint Peter.”
Due to strife between the successors after the death of Vitovt (lit. Vytautas 1350 – 1430), Kamenetz passed into the possession of the Polish-Lithuanian Commonwealth for a long time (1434 – 1793), with a small interval of entry into the Ottoman Empire (1672 – 1699). During this period, the fortress acquired great strategic importance, becoming the center of the Polish province and acquiring the status of a royal city.
During the period of Polish rule, the castle acquired its final form thanks to numerous modernizations, the main of which was the rebuilding of the castle in 1621 under the guidance of engineer Theophil Schomberg to adapt it to artillery defense.
During the Turkish – Polish War (1672 – 1676) on August 25, 1672, after a short siege, the Turks accepted the honorable surrender of Kamenets (deprived of two towers) from the hands of the headman M. Pototsky.
After 27 years, Turkey was forced to return Kamenetz to Poland according to the Karlovitsky peace agreement. From that moment on, the fortress lost its key religious significance for Christianity, but the Polish authorities continued to support it in combat readiness, allocating funds for its reconstruction.
In 1793, Kamenets-Podolsky was officially annexed to the Russian Empire, and in 1795 it became the center of the Podolsk province.
After the end of the Russian – Turkish war (1809 – 1812), when the borders of Russia expanded considerably to the south, Kamenetz – Podolsk fortress lost its defense significance and acted as a correctional institution.
The First World War again filled the fortress with its military purpose – in Kamenetz there was the headquarters of the South-Western Front of Russia.
During the Civil War (1917 – 1923), authority repeatedly changed in Kamenetz: Ukrainian nationalist, Bolshevik, and German – Austrian forces replaces each other. For a short time (February 1919 – November 1920), Kamenetz-Podolsky even became the capital of Ukraine after the UNR Directorate and Government capitulated from Kiev.
In 1928, the Old Fortress was declared a state historical and cultural reserve.
The Second World War (1939 – 1945) caused considerable damage to the Kamenetz-Podolsk fortress as a result of the bombing and fierce fighting.
Now the National Historical and Architectural Reserve “Kamenetz-Podolsky” is listed in the UNESCO World Heritage List of Monuments.
Architecture
Thanks to the inaccessibility created by the joint efforts of man and nature, the Kamenetz-Podolsk fortress had a reputation as “built by the hand of God” from the Middle Ages. Nature gave the fortress high steep ravines and the broad bed of Smotrich (up to 250 m wide), and the man erected high walls with embrasures and equipped them with powerful tools (10 cannons and 1 tarassnit).
The central part of the fortress, also called the Old Castle, is a closed irregular quadrangle of the fortress walls of 1.5 hectares with eleven towers around the perimeter.
From the south (to the left of the castle entrance) the bastion is protected by:
Pope tower
The first faceted tower to the left of the fortress entrance was built in 1505-1515 using the third part of the tribute of St. Peter, sent by Pope Julius II (lat. Iulius PP. II 1443 – 1513).
At the beginning of the 19th century the leader of the peasant movement, Ustim Karmelyuk (1787 – 1835), was imprisoned and kept in this tower for three times.
A feature of the tower is its architecture: 1 – 2 are square in cross section, 3 – 4 – octahedron, 5 – cylinder.
Kolpak Tower
Next comes the Kolpak tower (the end of the 14th century – the beginning of the 16th century), built in the shape of a cylinder with a conical roof. It was considerably modernized in 1544, when the foundation was strengthened, the facades were plastered, the passage inside the walls was replaced with the outer one on the north side.
During the Turkish – Polish war (1672 – 1676), the tower was significantly destroyed and only 22 m of its height survived till our time.
Tenchinskaya Tower
The name of this tower, built at the beginning of the 15th century, is associated with the stay of a Krakow castellan (the castle administrator responsible for its security and normal functioning) in Kamenetz, Yan Tenchinsky (- 1405).
The architectural feature of the Tenchinskaya Tower is its location – three-quarters outside the boundaries of the Old Castle – and the fifth tier, which, thanks to the brackets, is 0.9 m larger than the diameter of the main part.
In order to increase security, in the XVIII century the tower was filled up almost to the fourth tier, from the side of the castle, and now it rises up to 21 m.
Laska Tower (White) (ship (ark), artisbiskupsky)
The fourth cylindrical four-tier tower located to the left of the entrance (beginning of the 15th century) got its name for keeping episcopal valuables. The name “White” is associated with the physical properties of this tower – white color dominates in its masonry.
An interesting architectural feature of the tower is the inscription above the wooden door in Latin “The faithful friend is more rare than a phoenix”.
The second tier of the Laska Tower was significantly modified in 1544: the intra-wall staircase was built, the walls were plastered, only the fourth tier left as combat. Now its height is 22.5 m.
From the west (directly from the castle entrance) for the defense of the fortress are responsible:
Day Tower
The oldest tower (XII – XVI centuries) is a rectangle in the perimeter with a lot of loopholes.
It served as the main strategic observation point of the castle, for what a wooden superstructure was installed on its top and a springboard for delivering guns to the upper tier of the New Tower.
The main architectural feature of this tower is the lack of a roof.
New Tower (Big)
Attached from the outside of the castle, the largest tower of the castle (1544), having a pentahedron in the perimeter, was built according to the most recent defensive art rules by I. Pretfers to protect the main observation post (Day Tower) and the main defense of the castle from the south-west, during the fighting guns rolled on it for that.
On August 25, 1672, after the bombing by the Turks, during the Turkish – Polish War (1672 – 1676), the tower was severely damaged and the defense of the castle was surrendered.
The tower stands completely outside the fortress and has only a common wall with it, which expanded the possibilities of maneuvers at the time of the fighting to the defenders of the castle.
West tower
The small western tower, designed to enhance the defense of the castle from the west, was erected by I. Pretfers along with the Big Tower. In tandem, they provided reliable protection for one of the weakest walls of the castle, which determined their practical connection, which forms mostly another external wall.
From the north (to the right of the castle entrance) the fortress approaches are protected by:
Black Tower (New East Tower) )
There is the Latin inscription on the wall of the tower “1544, Lord, You only praise. Job Pretvech, the architect ”, which shows the value of this tower as the last defense barrier at the entrance to the castle. The symbol of this is the two cores embedded into the wall.
In its lifetime, this pentagonal tower with a hipped roof has seen many battles, it has been restored several times. It suffered the most serious damage on August 26, 1672, when, in its depths, the powder artillery warehouse was blown up in protest against the surrender of the fortress to the Turks by the head of the castle artillery Gockling; 500 defenders of the fortress became victims.
The architectural feature of the tower is a well with a depth of 40 m with wooden wheels, whose diameter is 4.5 m, for lifting water.
Lyantskoronskaya tower
The cylindrical tower (beginning of the 16th century), located next to Black to the right of the castle entrance, was built with funds from Jan Lassky (1456-1531) – the Primate of Poland (head of the country’s bishops), as evidenced by his stone coat of arms “Korab” in the southern facade: ship under sail and episcopal miter.
Initially, the tower was a gateway – on the first tier, road passed through it to Kamenets, and the second tier – connected with the Black Tower and had access to the walls. But after partial destruction, during the Turkish siege of 1672, was rebuilt by I. Pretfers.
The architectural feature of the Lyantskoronsky tower is a protruding upper tier of red brick with a cone-dome that is significantly inferior to it in diameter. Now the height of the tower is 15 m.
Curfew tower
A small gray cylindrical tower (beginning of the 15th century) with a conical roof, built into the northern wall and hanging over the outbuildings, acted as a viewing platform for the garrison commander, and the loopholes were intended for additional protection of the road to the city.
Initially there was a passage in the first tier of the tower, however, with later renovations, the walls of outbuildings blocked it. Now the communication with the tower is conducted through the stairs inside the walls. The height of the tower above ground level is now 9 m.
Rozhanka Tower
The memorial table of the north-eastern tower (third to the right of the entrance) says “Tower of Kreslav, Bishop Vladislavsky, who completed the construction of the castle in 1505 with his own money”, which dates the completion of the construction of the original stone castle with funds from Bishop Kreslav of Kurozvenok in 1505.
The name of the tower, according to one of the versions, comes from the Ukrainian word “narizhna” (external), which is due to the peculiarities of its structure: three-quarters of the square is located outside the outer wall of the castle.
From the tower there was a tunnel to the Water Tower, information about which was available only to the commandant of the fortress.
A tall spire above the protruding fifth tier of red brick is the hallmark of this tower.
Water tower
The Water Tower carried outside the fortress served as the main source of water during the siege, helped by its location – in a canyon on the banks of the r. Smotrich under cover of the batteries of the fortress.
From the tower a tunnel was led to the tower Rozhanka, information about which was available only to the commandant of the fortress.
North and South bastions
In the XVII century, in order to increase the defense capacity of the fortress, T. Schomberg developed, according to the latest achievements of the Dutch fortification art, and implemented the project of the New Fortress, consisting of the Northern and Southern bastions. The defenses of the New Fortress consist of a system of fortifications, ramparts and moats, which were connected to the Old Castle by means of a suspension bridge. Military premises were located inside the shafts (barracks, warehouses).
Later, the southern (K. Dalke) and northern (S. Zavadsky) courtyards were built inside the New Fortress.
At present, the New Fortress has been preserved much worse than the Old one, which is presumably due to an error in the design (its height exceeded the height of the Old Fortress, so it was partially dismantled).
Debt pit
In the courtyard of the Old Fortress to the left of the entrance there is an interesting object – a debt pit with a replica of the debtor. In former times, malicious tax evaders were thrown into it, and now coins are thrown in order to never have debts.
At the moment (2018) the fortress is very different – almost all the towers and walls have been restored:















